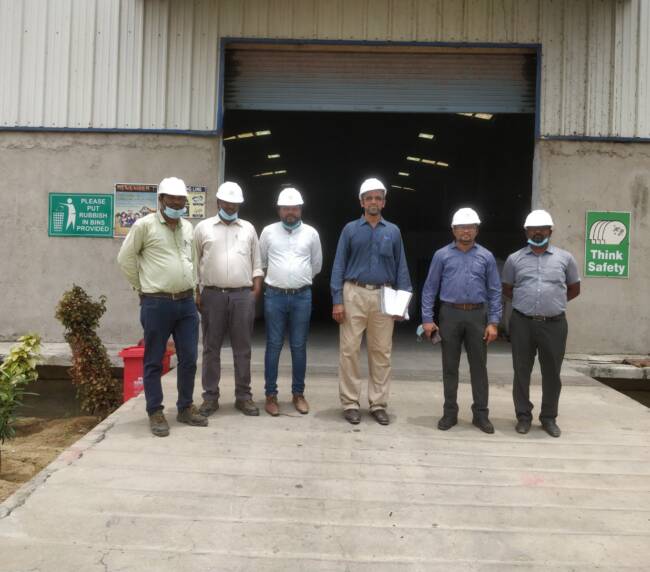Fire & Life Safety

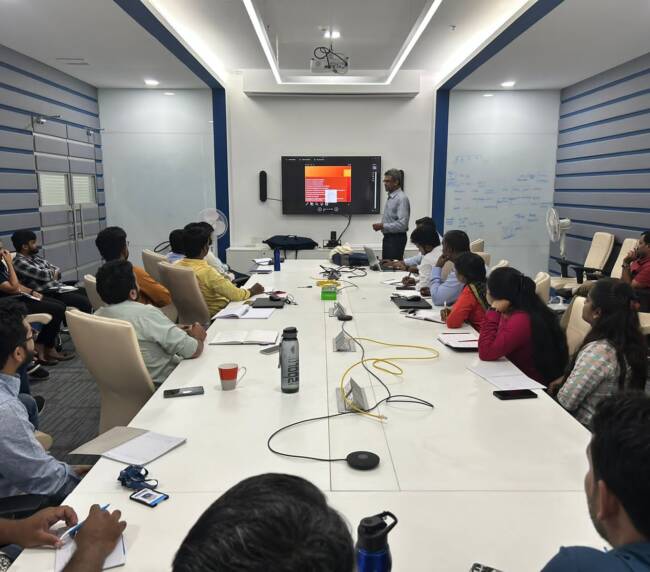
- Fire Hazard Identification
- Review of current fire and life safety infrastructure of the property as per drawing
- Review of Onsite Emergency Plant (OSEP)
- Checking the fire damper for its working condition
- Checking of all access doors for integration with fire alarm
- Checking of water pressure at the terrace of fire hydrant line
- Checking the working of exhaust and integration with fire alarm
- Checking of staircase for its pressurization, if done
- Checking of fire man switch in the lift
- Checking of fire extinguisher for its refilling and servicing status
- Review the functional testing of fire and life safety system
- Onsite installation review of protection system in the peripheral areas
- Examine the availability of suitable emergency plan
- Review of gaseous suppression system
- Physical verification of fire pump rooms
- Physical verification of all pumps with working status and parameters
- Ascertaining the calibration and functional level of all pressure gauges
- Review of inspection, testing and maintenance programs
- Physical verification of pumps and panels related to fire safety and energy on test response and output
- Physical verification of sprinkler system and working condition
- Review of passive fire protection system
- Review of PPE issuance record
- Core compliance review of NBC 2016
- Review of electrical maintenance activities
- Review of all electrical testing reports for transformers, cables, protective devices, earth pits, power quality
- Checking for earthing system
- Check for lighting and power circuits Checking the condition of lightning arrestor
- Power distribution network: unsafe condition and physical observation
- Preparedness for emergency
- System checking: available Drawing / SOP / OCP / Training
- Review of documents related to Evacuation Drill
- Complete physical check and review of BMS system and adherence\
- Physical verification of diesel yard storage system and its working status
- Physical verification of CV TV working condition and maintaining status of proceeding footages
Fire Load Calculation
- Identification of building occupancy type
- Assessment of building layout and usage
- Survey of materials and contents
- Estimation of fire load density
- Collection of material calorific values
- Zoning the premises
- Assessment of storage practices
- Consideration of fire protection measures
- Compliance with relevant codes and standards
- Identification of fire hazardous areas
- Documentation and record keeping
- Incorporation of future modifications
- Evaluation of occupant load and movement
- Coordination with stakeholders
- Preparation of fire load report

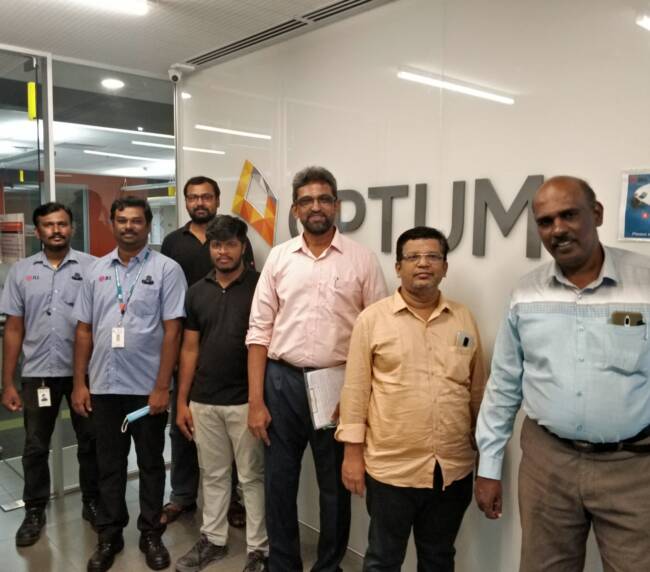
Study on Chemical Compatibility

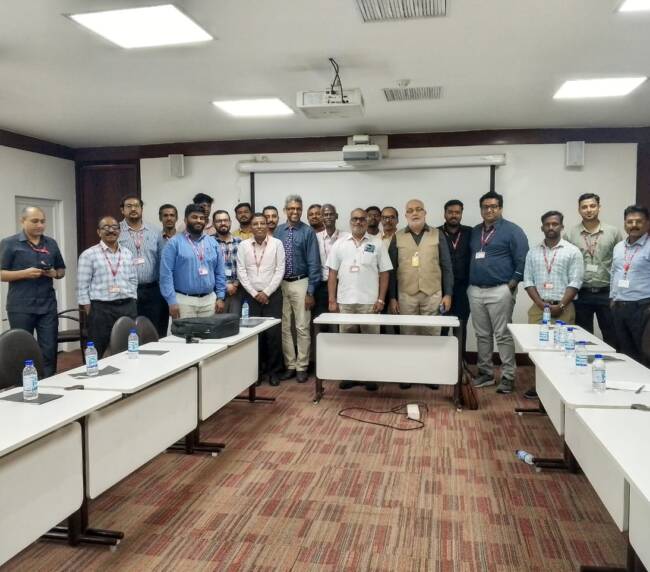
- Identification of all chemicals used, stored, or handled
- Classification of chemicals by hazard class (flammable, oxidizer, corrosive, etc.)
- Review of Safety Data Sheets (SDS) for all chemicals
- Assessment of chemical storage conditions and containers
- Evaluation of existing segregation practices
- Analysis of potential chemical interactions or reactions
- Verification of labeling and signage for hazardous materials
- Inspection of storage facilities for containment and ventilation
- Mapping of chemical storage locations and proximity
- Compliance check with relevant regulatory standards (e.g., OSHA, NFPA, GHS)
- Review of spill control and emergency response procedures
- Assessment of material handling practices and equipment
- Coordination with safety, operations, and environmental teams
- Documentation of compatibility groupings and incompatibilities
- Preparation of a chemical compatibility matrix and summary report
Hazard Identification & Risk Assessment – HIRA
- Opening meeting with each domain heads
- Walk through across the plant / office
- Availability of documented HIRA procedure
- Involvement of competent personnel in HIRA
- Identification of all routine and non-routine tasks
- Use of standardized risk assessment methodology
- Consideration of physical, chemical, biological, ergonomic, and psychosocial hazards
- Evaluation of existing control measures
- Assessment of likelihood and severity of risks
- Documentation and approval of risk assessments
- Communication of HIRA findings to all relevant employees
- Review and update of HIRA after changes in process/equipment
- Inclusion of emergency situations in risk assessment
- Hierarchy of controls applied effectively
- Corrective actions for high-risk activities identified and implemented
- Periodic review and validation of risk assessments
- Training provided on hazard identification and risk assessment process

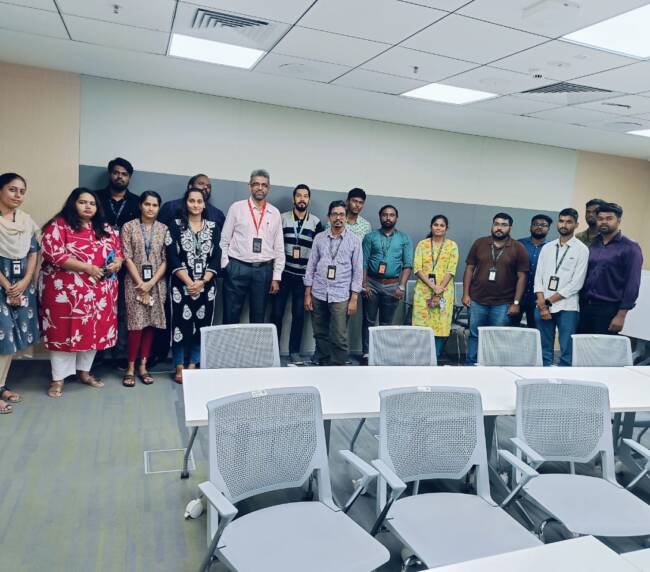
Gap Analysis
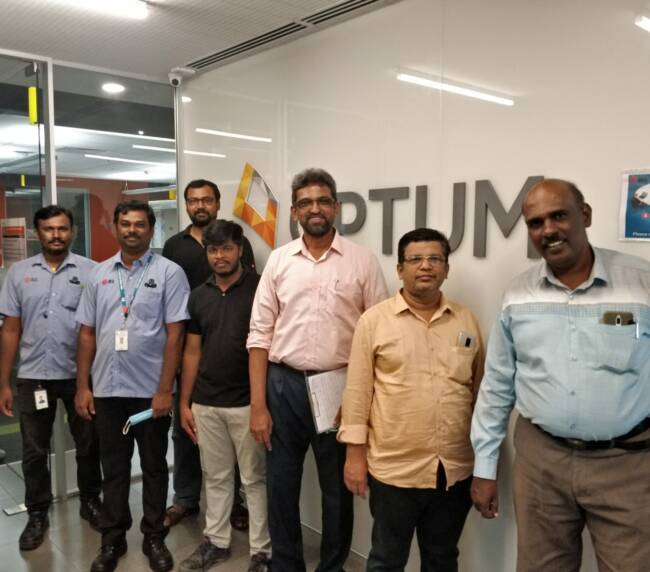
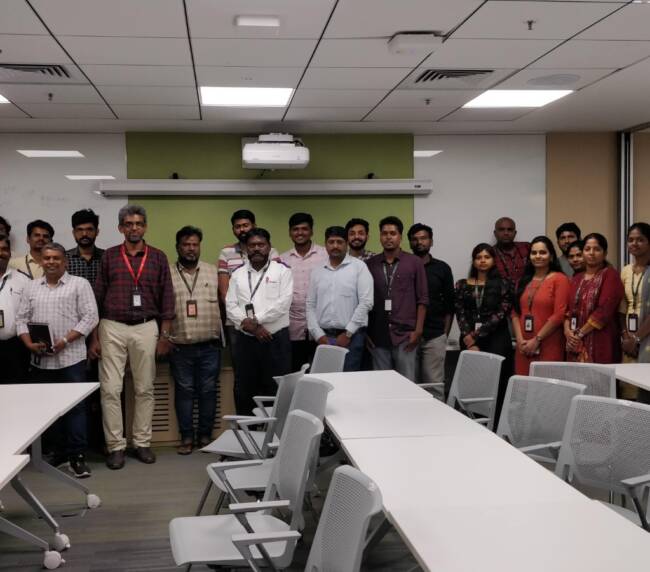
- Clear definition of audit objectives and scope
- Identification of applicable legal, regulatory, or standard requirements
- Review of existing policies, procedures, and systems
- Comparison of current practices against required benchmarks
- Assessment of documentation completeness and accuracy
- Evaluation of employee roles and responsibilities alignment
- Verification of training and competency levels
- Analysis of resource availability > manpower, tools, budget
- Identification of performance shortfalls or inefficiencies
- Review of incident/accident history for underlying gaps
- Stakeholder interviews and feedback collection
- Prioritization of identified gaps based on risk and impact
- Action plan formulation with timelines and responsibilities
- Review of previous gap analysis and improvement progress
- Documentation and communication of audit findings
Electrical Audit
- Compliance with electrical safety regulations and standards
- Condition and maintenance of electrical panels and distribution boards
- Proper labelling of circuits, panels, and switches
- Use of appropriate Personal Protective Equipment (PPE)
- Grounding and earthing system effectiveness
- Load balancing and circuit overloading checks
- Inspection of wiring systems for damage or deterioration
- Adequacy of protection devices (MCBs, RCCBs, fuses, etc.)
- Presence and condition of emergency shut-off switches
- Lockout/Tagout (LOTO) procedure implementation
- Inspection and testing of portable electrical equipment
- Maintenance of electrical equipment logs and test records
- Clearance and access around electrical installations
- Presence of warning signs and hazard communication
- Training and competency of personnel handling electrical systems
- Is there a team trained to handle medical emergency ?

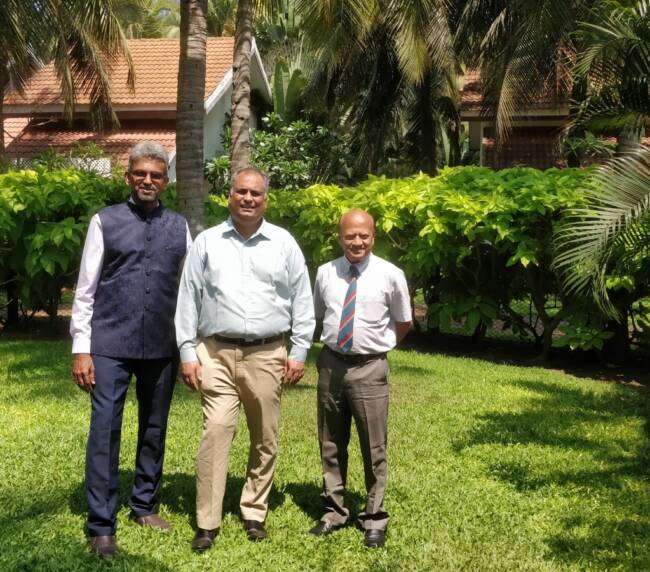
Ergonomic Assessment & Audit
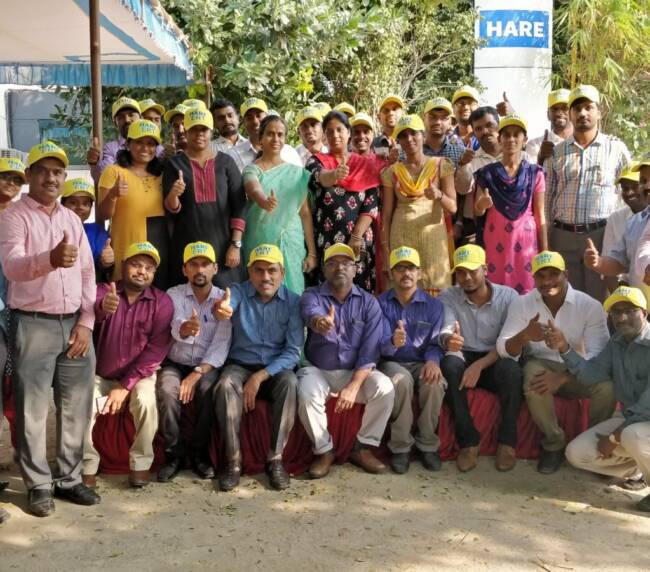
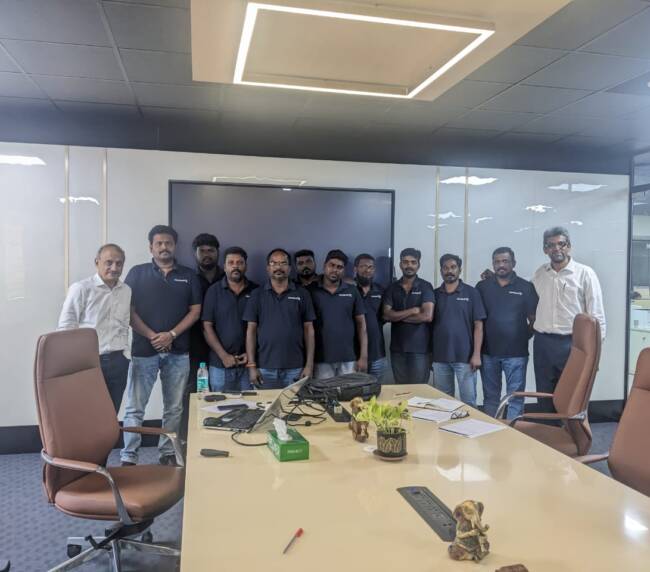
- opening meeting
- Initial survey of the designated area
- Workstation height and layout
- Worker posture during tasks
- Manual material handling practices
- Repetitive motion frequency
- Issues related to RSI, MSD, vision distortion
- Tool and equipment ergonomics
- Standing and sitting conditions
- Lighting adequacy and placement
- Noise and environmental comfort
- Task duration and rest breaks
- Access and movement clearance
- Adjustable equipment and tools
- Display screen and control panel positioning
- Employee ergonomic training
- Reporting system for discomfort
- Review of ergonomic-related incidents
Access Audit
- Accessible entrance with ramps or level access
- Door width and ease of operation for wheelchair users
- Clear signage with tactile or Braille options
- Unobstructed and wide internal pathways
- Accessible restrooms with grab bars and space for manoeuvring
- Handrails on stairs and ramps
- Adequate lighting in all areas
- Accessible parking spaces near entrances
- Elevators with low-mounted controls and audio signals
- Flooring that is non-slip and easy to navigate
- Seating areas with space for wheelchairs
- Counter heights suitable for all users
- Visual and audible emergency alarms
- Accessibility of website and digital platforms
- Inter dependability requirement within the work area
- Obstructions caused by flower pots and interior objects
- Staff awareness and training on accessibility needs

